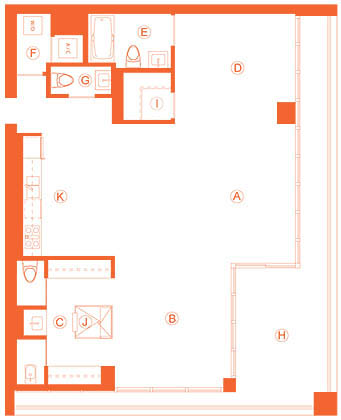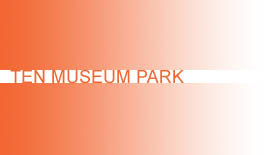|
|||||||||||||||||||||||||||||||||||||||||||||||||||||||||||||||||||||||||||||||||||||||||||||||||||||||||||||||||||||||||||||||||||
|
Prices, features, and specifications subject to change without notice. Oral representations cannot be relied upon as correctly stating representations of the developer. For correct representations by the developer, make reference to documents required by sections 718.503 Florida statutes, to be furnished by developer to a buyer or lessee. We are pledged to the letter and spirit of U.S. policy for the achievement of equal housing opportunity throughout the Nation. We encourage and support affirmative advertising and marketing programs in which there are no barriers to obtaining housing because of race, color, religion, sex, handicap, familial status or national origin. |


